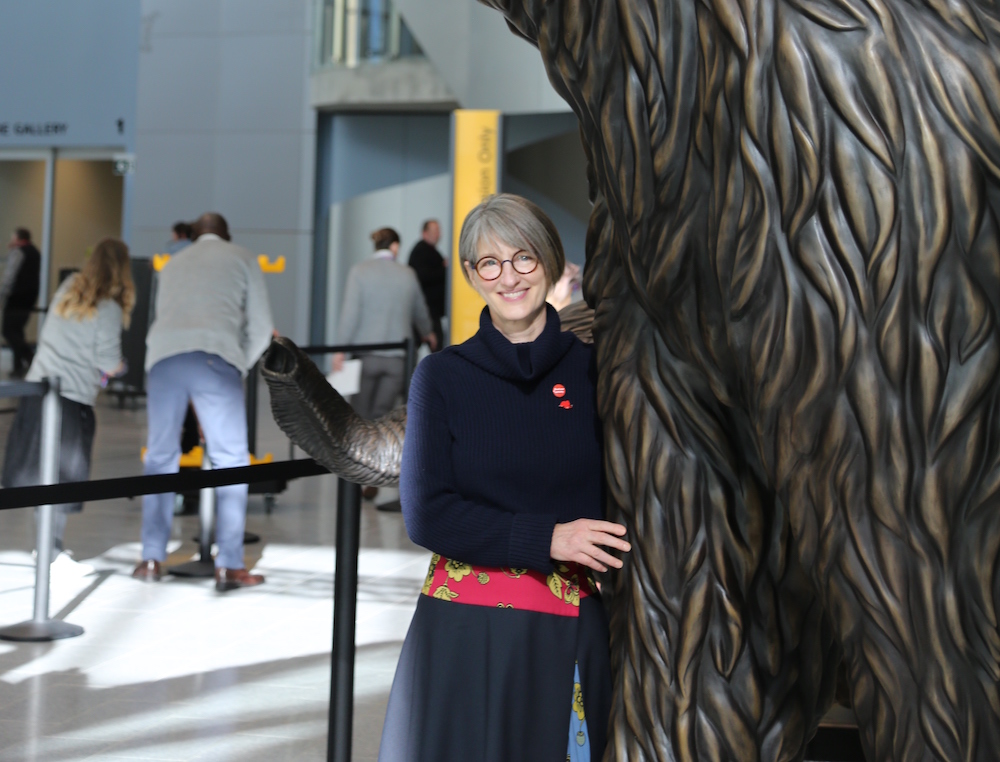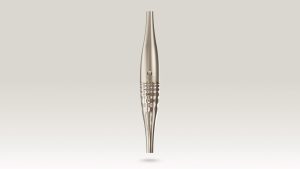From startups to restaurants to high-tech corporations, women are taking the business world by storm and leaving their mark. Here, we talk to a 2019 City of Edmonton Hall of Fame for Arts and Culture inductee about her process designing the largest museum in Western Canada.
Donna Clare didn’t always know she wanted to be an architect. Clare grew up in Northern Alberta and after completing her degree in Biochemistry, she spent six months travelling Europe, falling in love with the urban life of a city, and the role architecture and art played in creating great cities and public spaces.
When she returned from Europe, she could not stop thinking about the urban environment and buildings. While, she enjoyed science, Clare admits, “It didn’t really touch me in a way that my experience in Europe did.”
The experience was the catalyst for her career change. She quit her job in a research lab, moved to Toronto, and earned her degree in architecture from the University of Toronto. Subsequently, she moved to San Diego to work at a small architectural firm, then moved back to Alberta and started working for design firm, DIALOG.
The level of competition
The Royal Alberta Museum (RAM) is the largest museum in Western Canada and has been preserving and collecting the provinces natural and human history for over 50 years.
Having outgrown its original home, the Government of Alberta decided to move the RAM from West-Central Edmonton to Downtown Edmonton.The project provided a unique opportunity to create a larger facility to accommodate new displays, growing collections, and research labs.
Clare, the second female partner in DIALOG’s history, led the team at DIALOG to compete for the RAM project. It was an international competition that required a full-design to be proposed within 240 million dollars.
Clare admits, “We were seen as the underdog competing against big names in the architecture world.”
Yet, the team’s passion for the museum and its role in shaping the province of Alberta prevailed. “We worked 45 days without a break. We had to do a presentation and based on that we were awarded the contract,” Clare says.
The inspiration behind the design
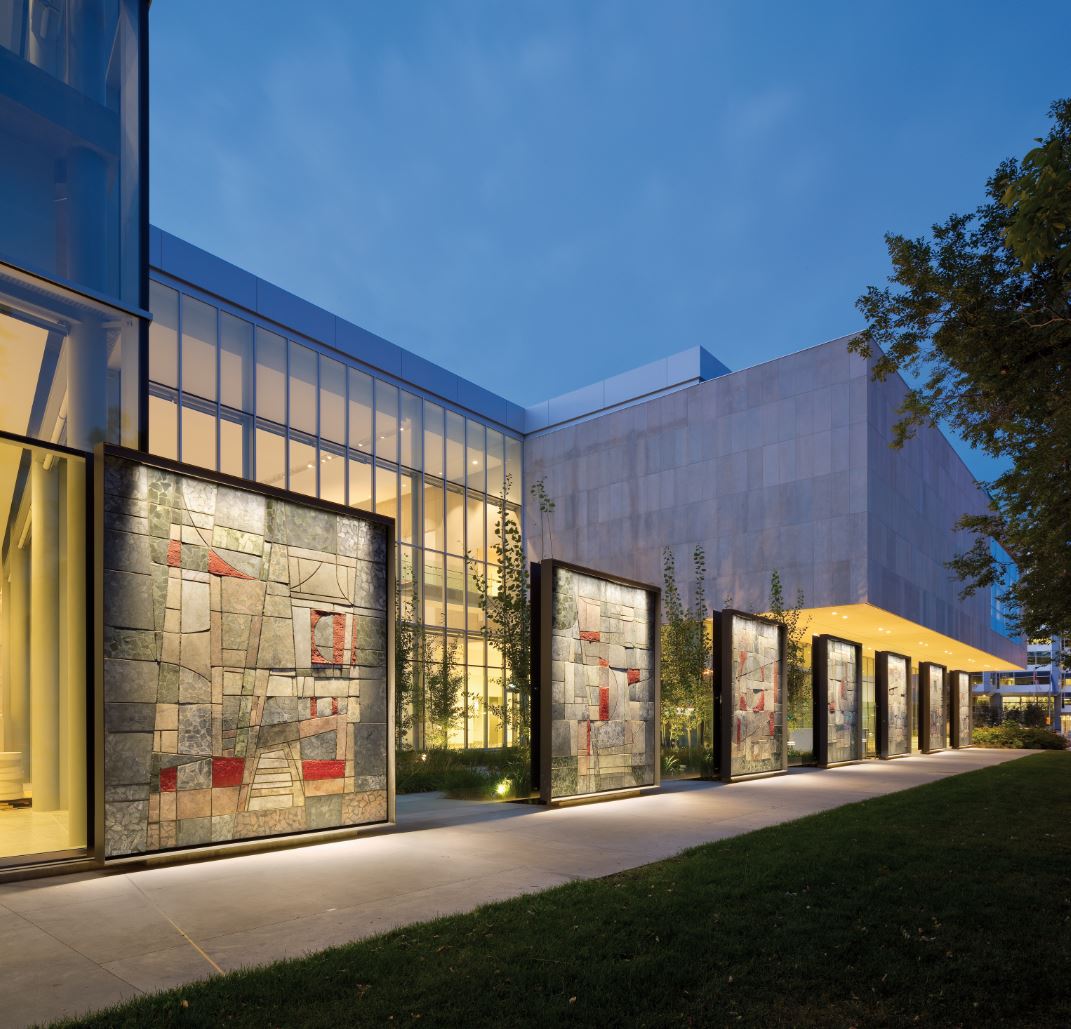

Clare wanted the space to be inclusive and welcoming, not intimidating. “Museums are often seen as these cultural palaces that only the elite can go to or are welcome,” Clare says. However, this design allows visitors to enjoy aspects of the museum even if they haven’t purchased a ticket.
“The design is really about digging deep and understanding both the role of the museum and also its place in our city fabric.”
Clare and her team started their design research by interviewing Albertans. Asking them questions like: what does Alberta mean to you and what are some of your strong associations with Alberta.
“Albertans are really tied to our physical geography; to the shape of our land; to the sky; to the way light plays. We have incredible light here in Alberta from season to season. Also, the natural setting of Alberta: the mountains, rivers, prairies, immense sky. Those are all things that really touch Albertans,” she says.
Because the museum is both a natural history and human museum Clare wanted the design to play on man-made marks on the landscape, the cities, towns, and the natural setting.
The interplay between man and nature is the underpinning theme for the design. The weather and distinct seasons are a continuous narrative that draws visitors from the exterior of the building, into the main lobby, where they can further experience the museum.
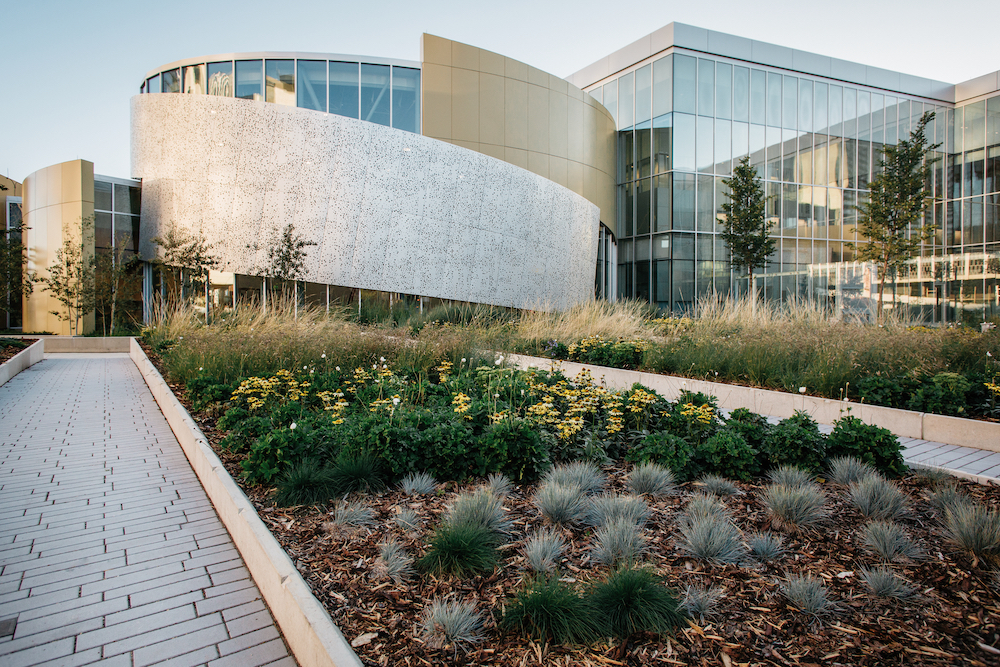

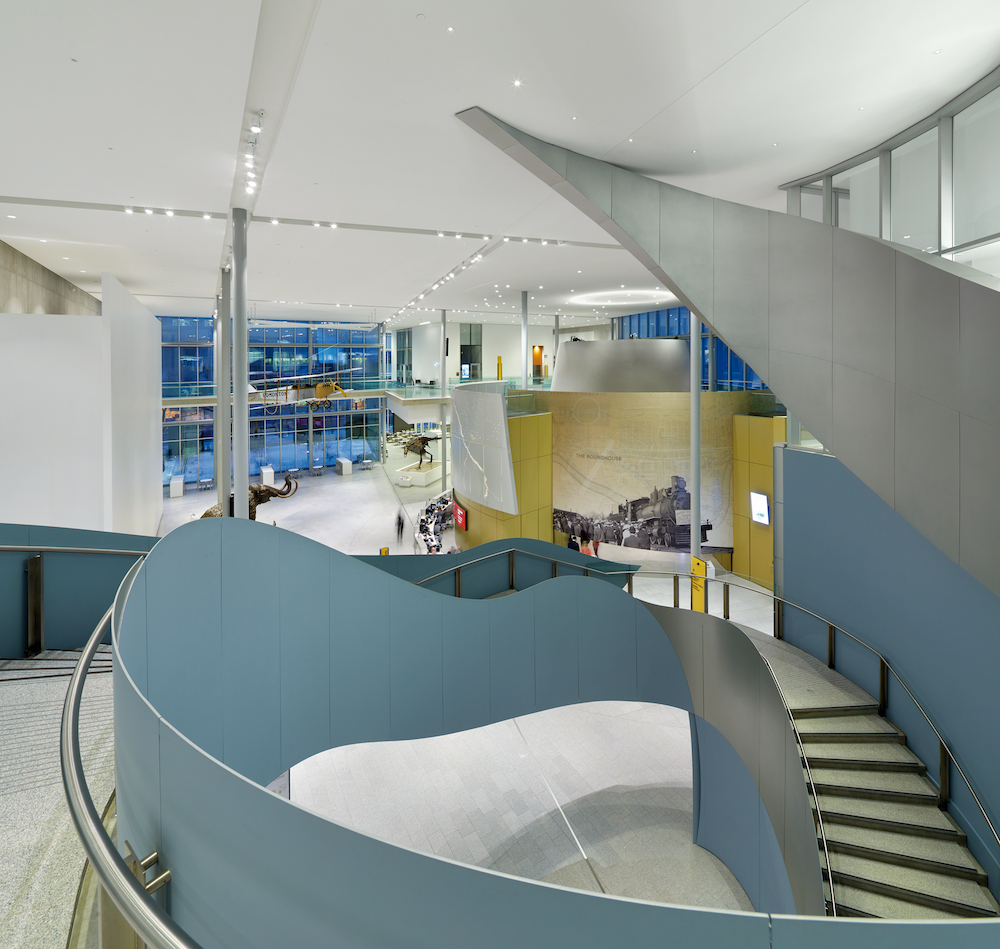

A single pour concrete staircase is a focal point of the lobby and encourages people to use the stairs to get to the second floor, creating an episodic experience. The staircase draws its inspiration from the melting ice and glacier which form the flow of water-carved canyons between the Rocky Mountains. Clare says, “If you design a really comfortable stair, people will use the stair because it is a wonderful experience.”
The Children’s Gallery gives visitors the feeling of being in a treehouse in Alberta’s lush Boreal forest. A canopy of Aspen leaves is laser cut into metal panels and adorns the ceilings.
The team also spent time reviewing fire insurance maps to see how the site had evolved over time. The form and shape of museum is informed by memories of city blocks that are lost, streets that are lost, and creating courtyards that align with those former streets.
Special to Clare is the Tahedl mosaic on the outside of the building. When she was a child she would go into Edmonton to purchase back-to-school clothes and supplies. The route her father travelled would take them past the post office which had mural artwork right on its building facade. Clare was always awestruck by these murals. The RAM happens to be built on the site where the post office was, so Clare decided that those mosaic murals had to be saved and restored. The mosaic murals now line a promenade in front of the building.
Women in architecture
Architecture is a male dominated profession, even now. “Not just architecture, but also the affiliated consulting disciplines, engineering, landscape architecture, and the construction industry. Also, most of our clients are male,” she says.
Being the only woman in the room was not uncommon for Clare and she admits the start of her career was difficult. “I had to think about how I dressed and presented myself. I was going to be responsible for spending hundreds of millions of dollars. Clients would treat me like I was there to take notes and direct the serious questions to men even when I was the most prepared or knowledgeable.”
These interactions meant Clare had to work hard to earn the trust and respect of men in the room. She was struck by how much men take the informal networking, coaching, and mentoring for granted. Yet another aspect of the industry inaccessible to women.
“I was never invited to go golfing; I was never invited to drink scotch, to smoke cigars, and doing that is the informal bonding that gives men an advantage.” Clare describes this advantage as something not intentional, it being so natural for the male cohort to bond and interact in ways that exclude women.
The RAM design-project was unique in that it had a number of women from DIALOG working alongside Clare, including one of the mechanical engineers on the project, Diana Smith, and lead interior designer, Michelle Sigurdson.
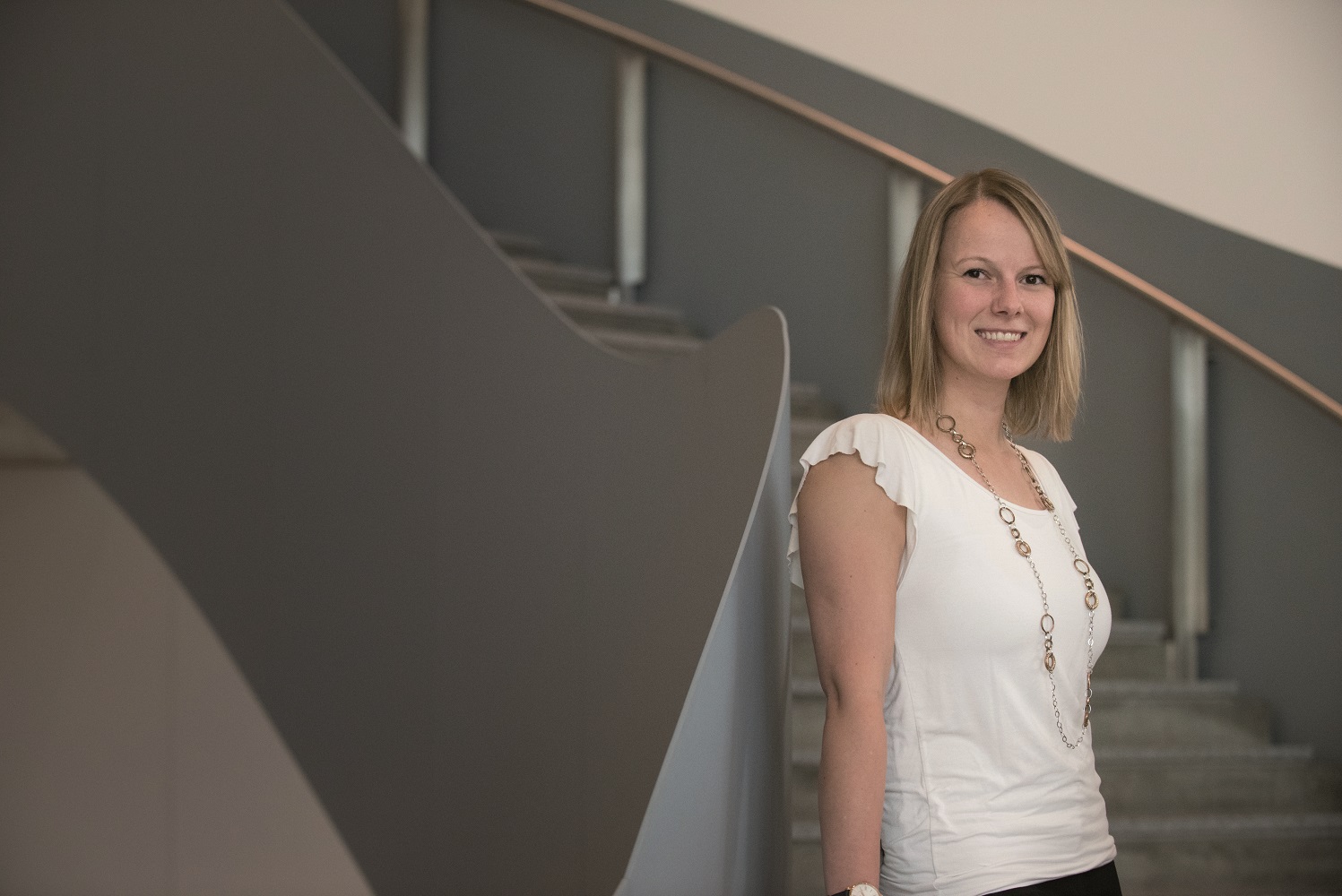

Smith recalls,“There was one meeting that stands out for me with the architect, interior designer, and electrical engineer. After a few minutes we all looked around the table and realized we were all women. It was the only time that has ever happened to me and there was a feeling of celebration.”
A 2011 census shows that women make up 28.5 percent of architects across Canada.
While there are more women are in architecture school than in the past, there still lies a disparity between those that study architecture, those that practice architecture and eventually achieve leadership roles within firms.
Barriers to retention of women is still a key issue within the architectural field. Research shows that: limited female role models, low/unequal pay, long working hours, stressful working conditions, macho culture and sexism are just some of the reasons women leave the profession at a higher rate than men.
However, bringing more women to the table in discussions around the built environment is incredibly important. As Sigurdson describes, “We also bring a more human-centric and empathetic understanding to spatial experiences from large scale down to the small details.”
The urban environment can be a hostile environment for women. When women step outside of their homes they ask questions like: is this environment safe for me, do I have good sightlines, is the lighting great, can I walk down this street safely.
“Men don’t have the awareness that the world is designed for them,” Clare says.
Designing cities and buildings that are inclusive is something our society should be striving towards. Design is better when there are more voices. “There is a richness in the conversation when there’s more diversity, whether its gender, ethnicity, or age,” Clare says.
When it comes to encouraging long-term careers for women in architecture, as a leader at her firm, Clare feels the responsibility to encourage and support women, and have them become role models for younger women coming into the profession.
“We won’t achieve equity until we understand unconscious bias,” she says. Leaning on a quote by human rights activist, Marian Wright Edelman, Clare says, “You can’t be, what you can’t see.”
Correction: April 10, 2019.
An earlier version of this article misstated the appearance of the Royal Alberta Museum. The Tahedl mosaics are framed and stand on their own in a promenade adjacent to the building; not in the building’s facade. Also, Diana Smith was one of many mechanical engineers, and not the project’s lead engineer.


